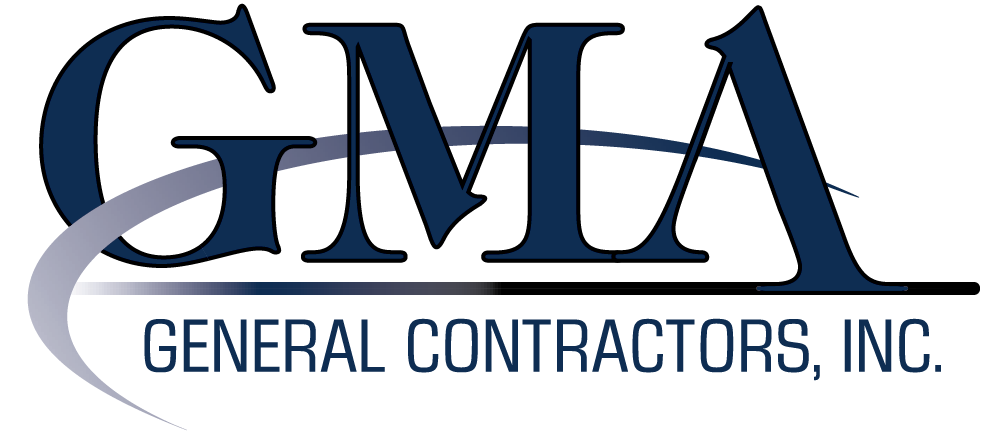Utility Maintenance & Storage
Metal Building
Cross Anchor Utilities Building
This pre-engineered metal building, Greeneville, IN, features a gable symmetrical design, standing at 90’x80’ with 20’ eave heights. It serves as a utility maintenance shop with multiple overhead doors lining the entrance wall, allowing efficient movement of equipment in and out of the building.
The exterior is a light tan R-Panel wall and a standing seam roof system. The interior has 45’ spans, and is lined with metal panels.



